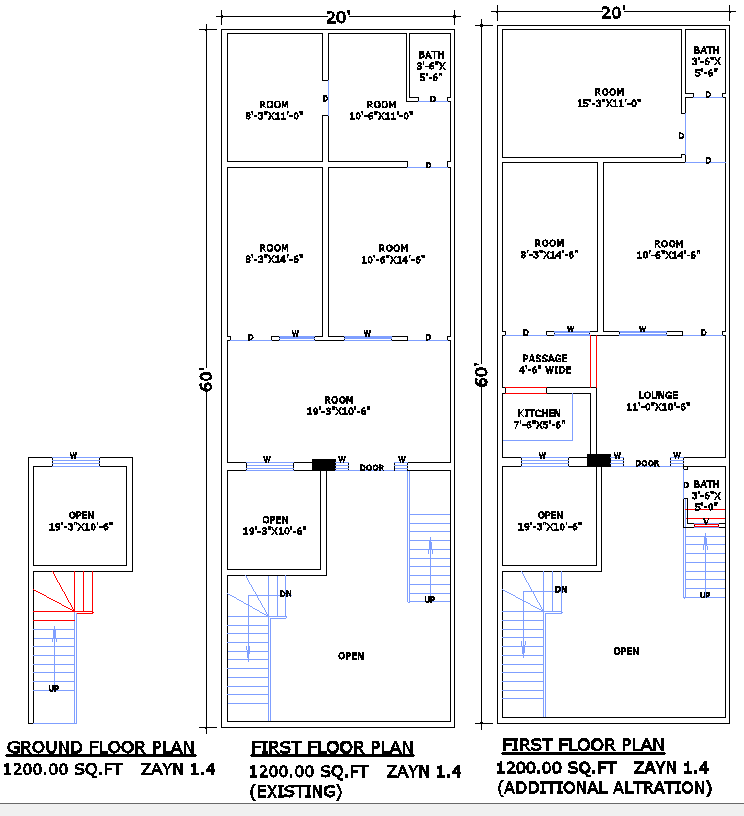
This 20' x 60' residential building plan includes a well-structured ground floor and two variations of the first floor – existing and additional alteration. The layout features spacious rooms, a lounge, kitchen, bath, and an open area, ensuring functionality and comfort. Ideal for small family homes or rental spaces, this plan optimizes space for urban living.